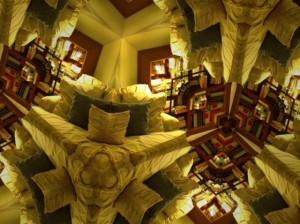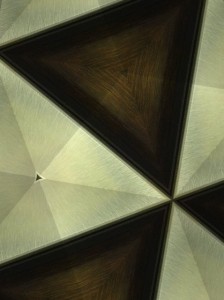Inspiring Interior Design (Part 8)
By Asher Crispe: August 15, 2012: Category Inspirations, Quilt of Translations
Rooms within Rooms
One of the greatest interior design challenges comes from balancing the relationship between each of the individual rooms and the house as a whole. Sometimes there is a tendency to allow a room to have such freedom of expression that it clashes with the rest of the house. I could be enamored with the rustic country kitchen but simultaneously harbor a desire for an art deco living room and an oriental-styled bedroom.
While we may want our rooms to be all that they can be, they still need to get along somehow. One can more readily accommodate a diverse range of styles and colors when the rooms of one’s home are more sequestered by neutral interstitial spaces such as connecting corridors and hallways. Even so, we don’t want to ‘see the forest for the trees’ or mistake the house for the sum of the rooms. It’s easy to get lost in the details and lose sight of the overall pattern.
This identical problem confronts the interior designer of one’s inner life. How do I house all that is me? Can the various aspects of the soul be stylized as well? Do I need to ‘furnish’ my own psychological interior? Of course. Excessive compartmentalization (which can be read as compart-mentalization–the fragmentation of and then boxing and filing of our experience) leads to seeing the rooms in isolation.
If the rooms house my emotive experience (as in the six room model discussed before), then each emotion could potentially be set up to overwhelm or conflict with the others. Two adjacent emotional rooms can have the most challenging time getting along. Nothing like sharing a wall with some other noisy emotion that you’re not getting along with. Likewise, silencing a chamber of the heart that should express itself in a healthy way so that it lingers on in an understated fashion, creates another type of domestic disturbance. More often than not, the pathologies of the self surface from a lack of inner integration or interinclusion.
In the absence of a suitable buffer zone, the sudden switch from room to room may come across as a kind of surreal disjunctivism much like a cinematic jump-cut in a montage. As a result, the home dweller may be left feeling: ‘how did I get here from there?’ So too, emotional transitions unsettle us. The best way to adjust to new surroundings and the abrupt change is to be able to locate something familiar that bridges between the experience of the previously occupied room (which is also the preoccupation with a placed, spaced or contained experience) and the subsequent room. If every room of the house leaves a trace of itself within all of the others, then the house as a whole becomes sewn together. Perhaps this trace amounts to a memory, subtle impression or association with where I’ve already been. It provides me with an opportunity to retain a relationship with all of the rooms–to register them a co-present within the particular room that I am temporarily residing.
Everything within the Torah can be reinterpreted through the lens of the terms klal (whole, general or universal) and p’rat (specific, individual or particular). Since the Torah acts as the blue print of Creation, we can employ this same distinction within our own creative efforts. In other words, we have to take into consideration both the overall creation (the house as a whole which will possess emergent properties that are greater than the sum of its parts or rooms) and the specific details. Radial individualism that admits no give and take between rooms will end up being just as dysfunctional as rooms which have no character of their own but rather display excessive uniformity and homogeneity. Holding on to and remaining concerned with the positive tension between whole and part, general and particular, house and room, enables us to achieve the right kind of alignments and harmonies.
The case for remaining permanently suspended between these poles of consideration finds more ammunition from the hermeneutical rules of Torah exegesis as laid out and codified by the rabbis of the Talmud. Numbering thirteen in all, the seventh of these principles (seven is also the mathematical midpoint of thirteen which enforces the idea of the centrality of this interpretive precept) states that “the general/universal/whole (klal) requires the particular/part/detail (p’rat) and the particular/part/detail (p’rat) necessitates the general/universal/whole (klal).” Due to their co-dependance, the Torah is teaching us that these considerations can never be separated. They attract each other. Artificially excising one or the other never works. As with conjoined twins that share the same blood supply, their diremption would be fatal.
So what does the proper interplay of the two look like?
It could simply boil down to thinking of each room in relation to the entire house and the entire house in relation to each room. The bi-directionality of this consideration is not accidental. According to the Torah, the move from whole to part is not the same as from part to whole. We notice this every time we peer out of a high window at the ground below, verses looking up from the ground below to the window above. Perspective matters. Top-down or bottom up viewing matters. Situations matter. And finally, our ‘situatedness’ matters.
For sure designing with an eye towards the ‘relatedness’ and ‘proportionality’ of all of the interior elements of a home will go a long way towards establishing harmonies. But it doesn’t end there. Beyond ‘relatedness’ there is a sense of ‘inter-relatedness.’ As a touchstone concept of Lurianic Kabbalah, the need for inter-relatedness assumes many aliases (for concepts, as well as people, undergo reincarnation). Chief amongst these is the idea of hitkal’lut or ‘interinclusion’ (also likened to a holograph or fractal pattern). Practically, ‘interinclusion’ means for us that each room can be seen as containing all of the others (at least microcosmically).
During the counting of the Omer which takes place from Passover to Shavuot, there are forty-nine intervening days which are enumerated with the intention that the one counting thinks of them as seven weeks (which are themselves likened to the emotive spheres on a general level) each comprised with seven days (as an inflection of the seven weeks/emotions such that each general property turns into a detail that makes up the inner content of that week just as every emotion colors in the fine detail of each particular one of them). Thus, we have lovingkindness within lovingkindness, severity within loving kindness, beauty within lovingkindness etc…Likewise, we have severity within severity, lovingkindness within severity, beauty within severity, and so on for all of them. Transposing this set up into our house (again just working off our earlier model of six rooms) we would produce a full array of thirty-six combinations or six within six (six levels of interinclusion). If we use the more simplified example of four essential rooms corresponding to the letters of the Tetragrammaton, then we have sixteen combinations or four within four.
More to the point, the living room must contain a bit of the kitchen and the kitchen a portion of the living room. The bedroom recalls the experience of the dining room and the dining room subtly references the bedroom. Our integral design necessitates a modicum of inter-spatial influence and allusions. Not that each room should forcefully invade the space of the others but rather, they should all welcome one another, participate with one another, and enhance one another.
We can give a few abbreviated examples but we must stress that this can work differently from house to house and needn’t be replicated in exactly the same form we are proposing.
How is the bedroom alluded to in the living room? (This is an easy one) Think of the sofa or couch. After all, many of us never make it to our bed and instead opt to sleep on the couch because the couch can be so comfortable. It is a bed away from the bedroom. A convenient place to sleep that’s right there just when you need it, especially for that unscheduled nap. So sofa is a proxy for the bed.
Next: where is the dining room in the living room? Again, this one is fairly straight forward–it’s the coffee table. Many of us are accustomed to serving light refreshments to company in the living room and thus have a dedicated space for doing this. What about food preparation itself? While the bulk of it takes place in the kitchen, many homes will have a mini-bar area right in the living room. Again, these are just examples and functional ones at that. We could just as easily point to color coordination between rooms in their cross-referencing of each other.
Some of the interinclusions require a bit more abstract thinking. Our furnishings have to enter into a symbolic order. Does an oven remind us of our bed and vice versa (in that a bed is a place that keeps you warm at night)? Why else would we use expressions like: ‘I was baking last night and constantly throwing off the covers?’ Does the chair one sits in at the dining room table provide another sleeping space where we can nod off for a cat nap during a long meal? Is the dining room table a reflection of the kitchen (especially when the turkey needs to be carved in front of everyone by the head of the table)? How may kitchens have you visited with a breakfast table that functions as surrogate dining room? On the subject of breakfast, have you ever had breakfast in bed and in doing sotransformed your bedroom into a de facto dining room in the spur of the moment?
Without belaboring the point, we should detect a multitude of overlapping uses for each room. Experiences are not one dimensional but carry throughout the house. Ever cognizant of our ongoing analogue to the rooms of the soul, interior design provides us with the opportunity to explore who we are through the enhancements we make in our home. So let’s be sure to plan rooms that will be compatible.
Up next in Part Nine–the four archetypal pieces of furniture according to Kabbalah and Chassidut.
http://www.interinclusion.org/inspirations/inspiring-interior-design-part-9/

























;)
;)
;)
;)
;)
;)
;)
;)
;)
;)
